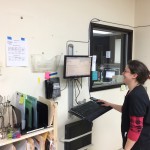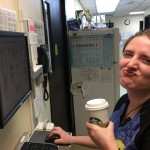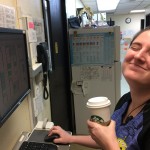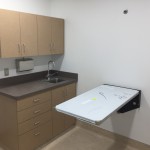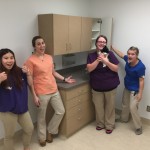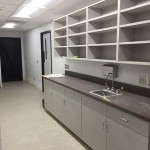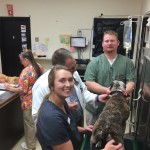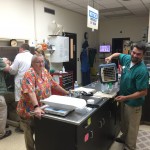Whew. Hats off to our amazing, resilient, determined, and compassionate team for all their hard work and sacrifice during our remodel. Although we’ve never run a marathon, this remodel process has lots of similar qualities. We’ve stayed hydrated, although we’ve had to move our refreshment cart a few times. We’ve stayed active. One of our techs who has a pedometer recently reported he walked over 5 miles on one shift. We’ve stayed mentally strong and sharp so we can solve unexpected problems and challenges. We’ve also realized we need to be flexible and go with the flow when there are set backs. Although we want everything to be perfect, we’re trying not to sweat the small stuff. I think we’re at the point where our adrenaline is supposed to kick in to help us get to the finish line. Some of our favorite adrenaline substitutes have been Jim & Patty drinks, Starbucks drinks, and the food at Bottles. We can see the finish line and we are counting the days until we’re done. Thank you, our clients, for being patient and supportive during this time. We really appreciate it.
Our remodel journey started in March of this year and our phase II, exam rooms and pharmacy area, are almost finished. We’re bringing new cabinets and counter tops to these rooms with cool, relaxing colors. We’ve had several employees sacrifice their Sundays to help move supplies and equipment between each phase. Thank you! On Sunday, 7/15 we’ll be moving equipment and supplies back into the exam rooms and prescription drugs back into our new pharmacy. Starting Monday, July 16, we’ll start using our new exam rooms for appointments.
We’ll be taking the week of July 16-20 to catch our breath and to prepare the temporary spaces for our treatment area. We’ve figured out a way to temporarily fit our one big treatment room into four small rooms, each with a treatment table, some kennels, and storage shelves. We’re on a first name basis with Ikea and we’re experts with building their storage shelves and moving our food racks. And yes, we’re a little tired.
Our third and final phase will begin Monday, July 23rd and continue to the end of September. During this time our big treatment room will be closed off so new flooring, paint and cabinets can be installed. When the remodel is done, we will be relocating our lab to the treatment room and doubling the amount of treatment tables from 2 to 4. Dr. White, who has had some practice with a remodel at another clinic, has been instrumental with figuring out the best way to set up our temporary workspaces and designing our new lab, surgery scrub prep area, and our treatment tables. Every detail has been considered and our staff have also given lots of feedback. We are deliberately lowering the table height for our dog side treatment table by 5 inches to make it easier for all of our staff to safely and easily handle our medium and big dogs. The cat side table will only need to be lowered by one inch since cats are considerably smaller. We’ve also added two more adjustable height exam tables so our staff can find the perfect height to care for your pets. You may not think that’s a big deal; however, our staff and doctors are on their feet constantly each day for eight to ten hours at a time. When treatment tables are the correct height, backs and legs can stay relaxed and healthy and not be as fatigued or sore at the end of a shift. We’re also adding adjustable procedure lights for our treatment exam tables to make it easier for our doctors and technicians to see. Lastely, we’re adding 3 more kennels in our treatment area so we can be closer to our patients that need more, love, care and attention.
Thanks again for being patient with us this year. To make sure your appointment stays on time, please plan on arriving five to ten minutes before your appointment time to find street parking if our parking lot is full and to check-in at the front desk.
Your Friends at Fremont Veterinary Clinic

